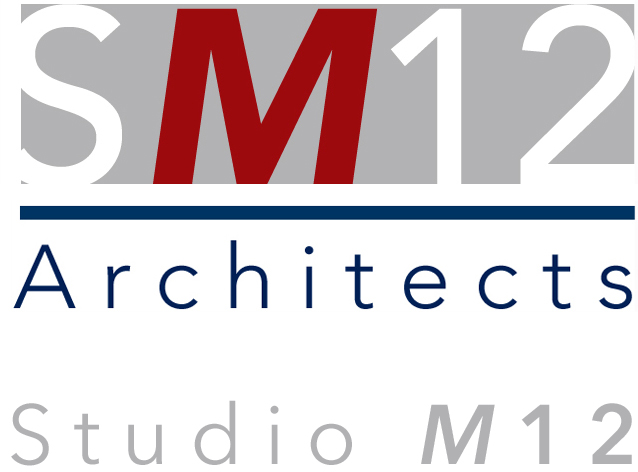ballards lane
This project is a new mixed development providing a new headquarters for our client at ground floor, with 2 new apartments above. We have obtained planning permission for the additional 2 storeys as the original building was single storey. This included a change of use from retail to office at Ground Floor. The works are currently on site, having had the shell built by a local contractor, the fit-out is being undertaken by an Italian team, with the majority of materials, fixtures, fittings and labour all coming over……..and its starting to look good. We have placed a mezzanine floor at the rear of the proposed office, with a ceiling that swoops up from the entrance to provide a little drama as you move deeper into the building. With dark floors and flashes of colour and graphics, this will provide a great base for our client’s business to grow.
FUTURE WIMBLEDON CONCEPT
Future Wimbledon asked for ideas on how Wimbledon Town Centre could be improved over the next 20 years, to offer a better experience to the public and tackle the failing High Street for the retailers. Our submission was awarded a Highly Commended Second Place, as it tried to bring smart phone technology, internet and physical shopping into one enjoyable experience. In terms of the urban design, we created a new Arts Square based around the existing New Wimbledon Theatre but would create links with the Art College and Museum Services. A mixture of culture, retail, office, residential and live / work units would be created in new and existing buildings. Traffic would be diverted around the town as it currently dominates the public spaces and the quality of the public realm would be enhanced.
The Judges for the competition were: Paul Finch OBE, Peter Murray, Alison Brooks, Wayne Hemingway MBE, Morag Myerscough. They made the following comments on our submission:
"This was the most comprehensive of all entries, covering all sorts of stuff even down to consolidating purchases after shopping. It's quite clever and continental in how it carves an urban space out of a typical urban scenario. Wimbledon would have a heart again with this scheme."
















